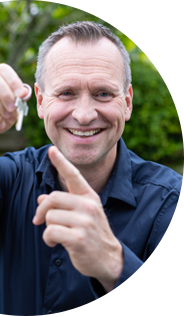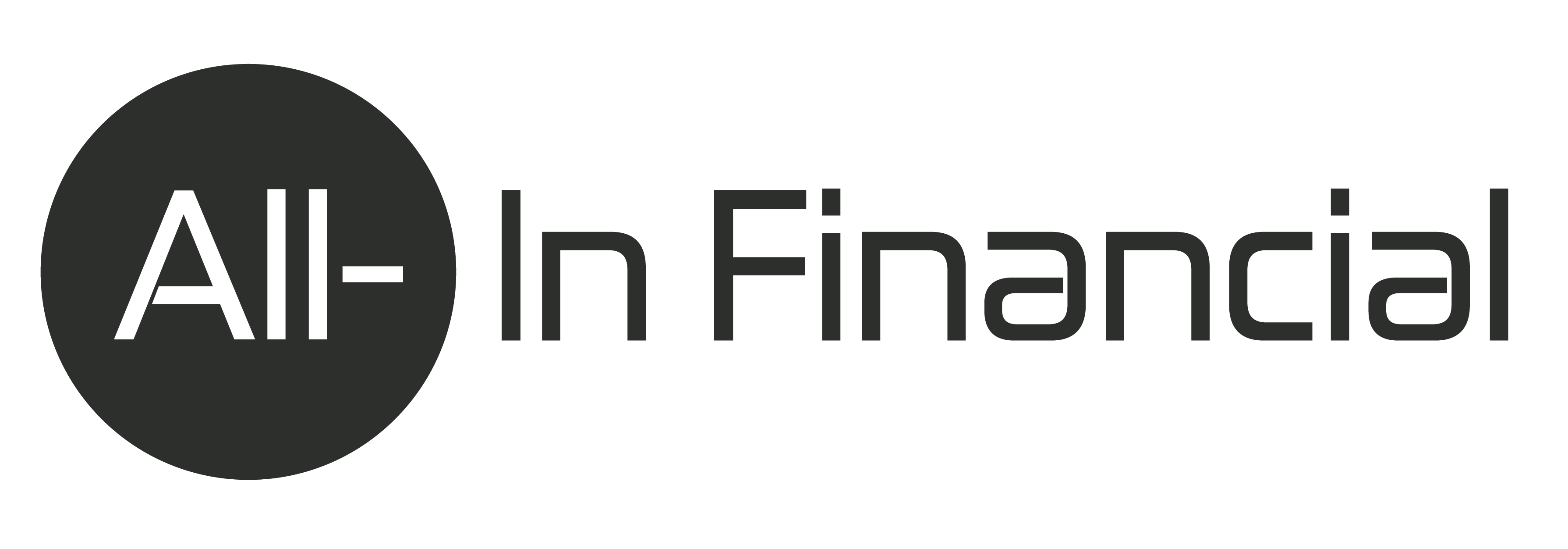- Woonoppervlakte
- Circa 89 m²
- Perceeloppervlakte
- Circa 226 m²
- Bouwjaar
- Gebouwd in 1995
- Aantal kamers
- 4 kamers (3 slaapkamers)
NEW LIVING PLANS?
Discover this sustainable and move-in ready home on the edge of nature, located in the young, car-free and green district of Drielanden in Groningen. This well maintained home was built with sustainable and largely natural materials and features a beautiful deep garden facing south. From the kitchen and garden you can enjoy an unobstructed view over the reeds and the beautiful nature reserve "Noorddijk Kardinge". The Grote Markt can be reached within 15 minutes by bike and amenities such as stores, schools and sports center Kardinge are within walking or biking distance.
LOCATION AND AMENITIES:
Shopping center: within cycling distance;
Grote Markt Groningen: 15 minutes by bike;
Public transport: bus stop within walking distance;
Schools and childcare: various options within walking and biking distance;
Sports center Kardinge: within walking distance;
Natural areas: in the immediate vicinity.
INDELING
GROUND FLOOR:
Entrance / hall with staircase, meter cupboard and modern toilet;
Spacious, bright and cozy L-shaped living room (approx. 26 m2) with wood stove, oak floor and door to sunny backyard;
Open kitchen (approx. 11m2) equipped with a spacious 4-burner induction hob, extractor hood, refrigerator, freezer, oven and dishwasher. Kitchen completely renewed in 2022;
Recently renewed deep backyard facing south with terrace, log cabin / garden house with wired internet and air conditioning (now workplace bj 2023) with canopy and back entrance.
FIRST FLOOR:
Landing;
Three bedrooms (approx. 11 m2, 10 m2 and 8.5 m2) of which one with access to a loft;
Bathroom with bath (shower in bath), double sink incl. washbasin and radiator;
Spacious storage cum boiler and laundry room with washing machine connection, dryer setup and central heating boiler (2022).
GARDEN:
The garden was redone in 2024;
Sunny and well-kept garden of about 11 meters deep on the south;
Wooden log cabin/garden house with wired internet and air conditioning (now study bj 2023) with cover and back entrance present;
Additional wooden shed at the front of the house.
Public lawn in front of the house.
PARKING:
Public parking in the car-free neighborhood with street parking available.
STRONG POINTS:
Very well maintained home with durable building materials;
Well insulated (energy label B);
Deep, sunny and modern landscaped backyard;
Low energy costs;
Beautiful location by nature reserve and near amenities;
Cozy wood stove (for acquisition) in the living room.
Car-free and child friendly neighborhood Drielanden;
Wondering how this unique home fits into your new living plans? Book a viewing and experience it yourself!
Overdracht
- Vraagprijs
- € 375.000 k.k.
- Status
- Verkocht
Bouw
- Object type
- Eengezinswoning, tussenwoning
- Soort bouw
- Bestaande bouw
- Bouwjaar
- 1995
- Soort dak
- Lessenaardak bedekt met bitumineuze dakbedekking
Oppervlakte en inhoud
- Woonoppervlakte
- 89 m²
- Perceeloppervlakte
- 226 m²
- Inhoud
- 370 m³
- Externe bergruimte
- 10 m²
Indeling
- Aantal kamers
- 4 kamers (3 slaapkamers)
- Aantal badkamers
- 1 badkamer en 1 apart toilet
- Badkamervoorzieningen
- Douche, dubbele wastafel, ligbad, en wastafelmeubel
- Aantal woonlagen
- 2 woonlagen
- Voorzieningen
- Mechanische ventilatie en TV kabel
Energie
- Energielabel
- B
- Energielabel registratie
- 03-01-2020
- Isolatie
- Dakisolatie, dubbel glas, muurisolatie, vloerisolatie en volledig geïsoleerd
- Verwarming
- Cv-ketel en houtkachel
- Warm water
- Cv-ketel
- Cv ketel
- Intergas hre a 36/30 (gas gestookt combiketel uit 2022, eigendom)
Buitenruimte
- Ligging
- Aan water, beschutte ligging, in woonwijk en vrij uitzicht
- Tuin
- Achtertuin en voortuin
- Afmetingen achtertuin
- 54 m² (9,00 meter diep en 6,00 meter breed)
- ligging tuin
- Gelegen op het zuiden bereikbaar via achterom
Bergruimte
- Schuur / berging
- Vrijstaande houten berging
- Voorzieningen
- Elektra
Parkeergelegenheid
- Soort parkeergelegenheid
- Openbaar parkeren

Pieter
Van Meurs
Interesse
in deze woning?
Hypotheekgesprek? of Hypotheekvragen?
Maak een vrijblijvende afspraak met onze hypotheekadviseur

Energieverbruik in Groningen
Energielabel deze woning
Energielabel B
Publicatie energielabel: 03-01-2020
Stroomverbruik per jaar
(Gemiddelde tussenwoning in Groningen)
Gasverbruik per jaar
(Gemiddelde tussenwoning in Groningen)
* Cijfers zijn afkomstig van het CBS en bedoeld als indicatie en kunnen verschillen voor deze woning
Indicatie hypotheeklasten
Eigen inleg:
Spaargeld / overwaarde
Rente:
Laagste 10-jaars rente
Laagste 10-jaars rente
2,75% - Centraal Beheer Groen... - NHG
3,05% - Centraal Beheer Groen... - 80%
Laagste 20-jaars rente
3,52% - Syntrus Achmea Groen B... - NHG
3,79% - Syntrus Achmea Groen B... - 80%
Laagste 30-jaars rente
3,64% - Syntrus Achmea Groen B... - NHG
3,88% - Syntrus Achmea Groen B... - 80%
Hypotheek:
Bruto maandlasten: € 0 p/m
Netto maandlasten: € 0 p/m
Hoe berekenen we dit?
Het rentepercentage is gebaseerd op de laagste 10-jaars vaste rente voor één hypotheekdeel. De vermelde rente (2.75% met NHG) is gecontroleerd op 03-10-2025. Deze berekening is gebaseerd op een annuïteitenhypotheek die volledig wordt afgelost, waarbij de maandlasten gedurende de gehele looptijd gelijk blijven. De werkelijke rente en netto maandlasten kunnen variëren, afhankelijk van uw persoonlijke situatie en de hypotheekverstrekker. Raadpleeg een financieel adviseur voor een nauwkeurige berekening en advies. Aan deze berekening kunnen geen rechten worden ontleend; het dient enkel als indicatie.
Documentatie
Kadastrale kaart
Leefomgeving
Plattegronden PDF
Bezoek onze website
Bezichtiging
Bod uitbrengen
Waardebepaling
Zoekopdracht
Alles downloaden
Op de kaart
Inwoners in Groningen
Cijfers voor postcodegebied 9734
- Totaal aantal inwoners
- 2860 inwoners
- Mannen
- 50%
- Vrouwen
- 50%
Inwoners in Groningen
Cijfers voor postcodegebied 9734
- tot 15 jaar
- 18%
- 15 tot 25 jaar
- 11%
- 25 tot 35 jaar
- 23%
- 45 tot 65 jaar
- 34%
- 65 en ouder
- 14%
Huishoudens in Groningen
Cijfers voor postcodegebied 9734
- Eenpersoons zonder kinderen
- 24%
- Meerpersoons zonder kinderen
- 34%
- Huishoudens zonder kinderen
- 58%
Huishoudens in Groningen
Cijfers voor postcodegebied 9734
- Huishoudens met één kind
- 6%
- Huishoudens met meerdere kinderen
- 37%
- Huishoudens met kinderen
- 43%
Woningen in Groningen
Cijfers voor postcodegebied 9734
- Woningen voor 1945
- 5%
- Woningen tussen 1945 en 1965
- 5%
- Woningen tussen 1965 en 1975
- 3%
- Woningen tussen 1975 en 1985
- 1%
- Woningen tussen 1985 en 1995
- 5%
Woningen in Groningen
Cijfers voor postcodegebied 9734
- Woningen tussen 1995 en 2005
- 78%
- Woningen tussen 2005 en 2015
- 4%
- Woningen na 2015
- 1%
- Huurwoningen
- 10%
- Koopwoningen
- 90%
Overige in Groningen
Cijfers voor postcodegebied 9734
- Gemiddelde WOZ waarde
- € 246.000,-
- Personen onder de 65 met uitkering
- 5%
Overige in Groningen
Cijfers voor postcodegebied 9734
- Adressen per km²
- 1122
- Stedelijkheid (schaal 1 op 5)
- 60%


Hallo, wij zijn Plan Makelaars Groningen
Het is een plek waar je jezelf kunt zijn. Het is geluk binnen vier muren. Het is de plek waar je talloze herinneringen hebt gemaakt, of nog gaat maken. Dat wensen we iedereen toe, vooral onze klanten, omdat we het een eer vinden om aan hun zijde te mogen staan. Aan jouw zijde. Want je hebt de beslissing genomen: er komt binnenkort een verkoopbord op je raam of je bent op zoek naar een nieuw thuis.
Maar dan begint het pas echt. Wat zijn je wensen en eisen? Met onze persoonlijke aanpak helpen we je om hierachter te komen. Zo kunnen we gericht te werk gaan en het beste resultaat voor jou behalen. De tijd speelt geen rol; we vinden altijd een manier om het optimale eindresultaat te realiseren: de beste deal, een soepel proces en continu overzicht op wat er gebeurt. Dat is ons doel.

Nieuwste reviews
-
Remmingaweg 20
Erg blij met hoe Pieter ons geholpen heeft, zowel bij aankoop als verkoop. Wij hebben, door allerlei omstandigheden, een hele moeilijke peri...
-
Ten Oeverlaan 76
Het contact met plan Makelaars waren wij zeer tevreden over, als wij vragen hadden kregen we direct antwoord opDe begeleiding van Pieter was...
-
Thijs Wesselink
Een geweldige makelaar die op een prettige manier met je door het proces heengaat, snel reageert op vragen en de tijd neemt om uit te leggen...



















































































